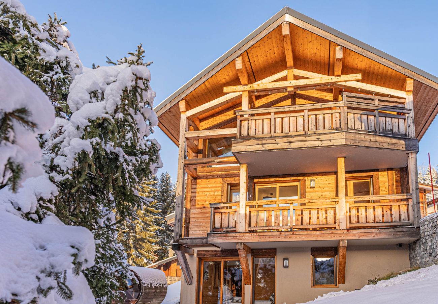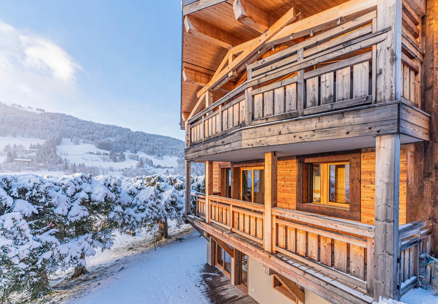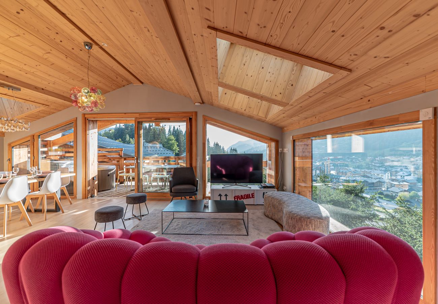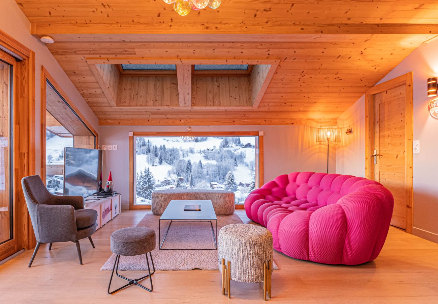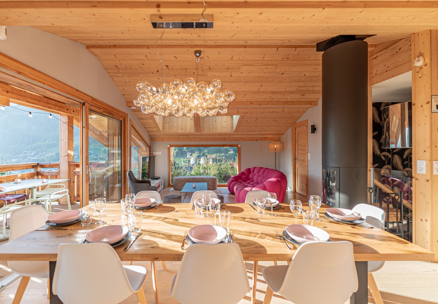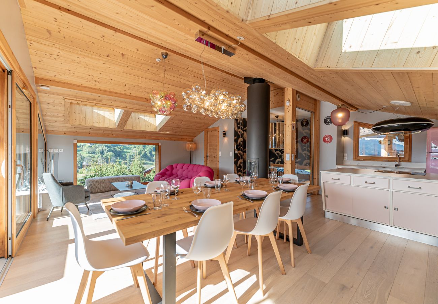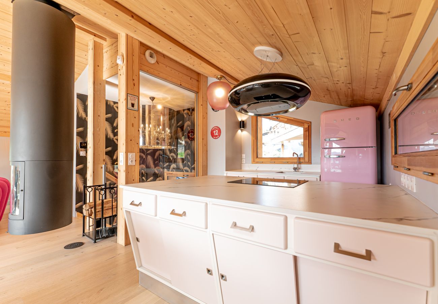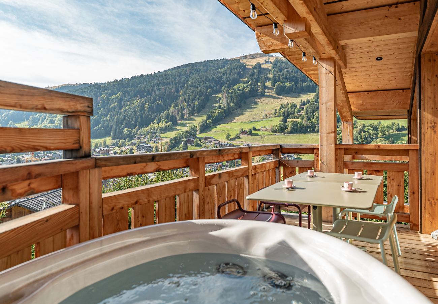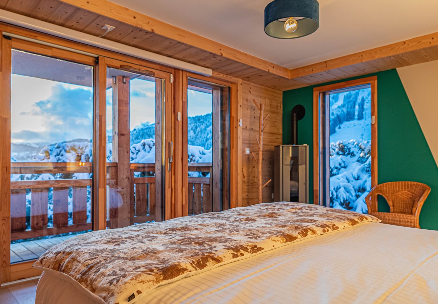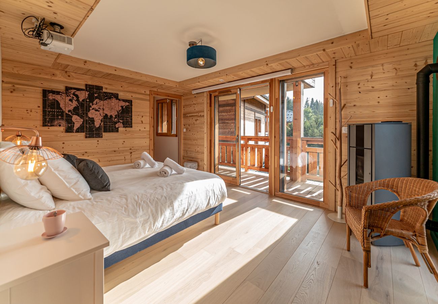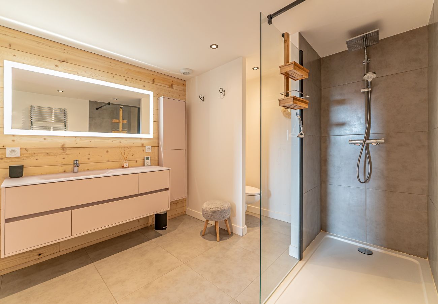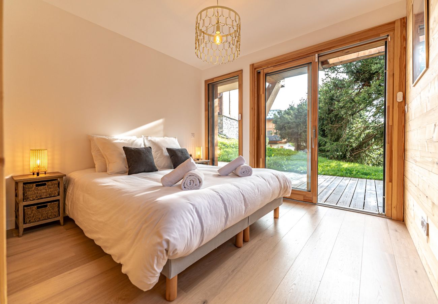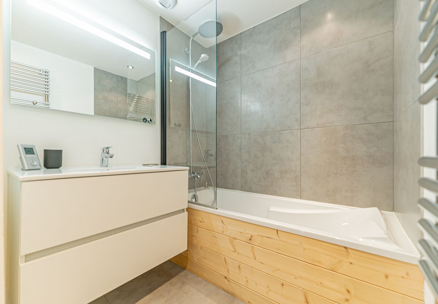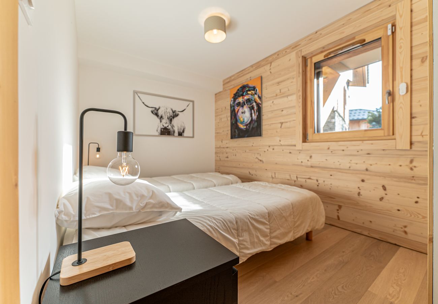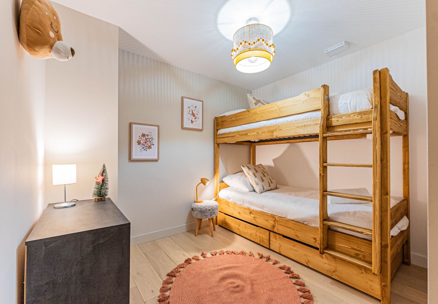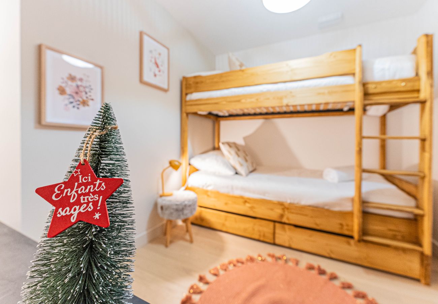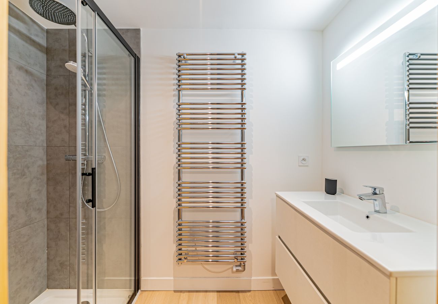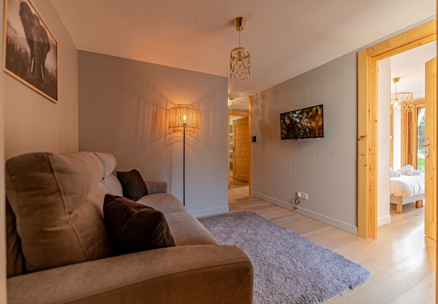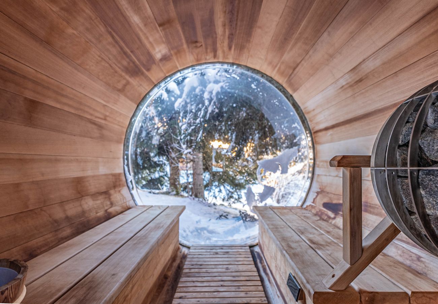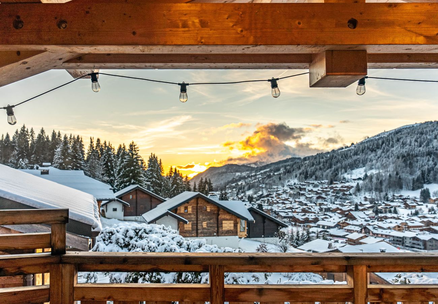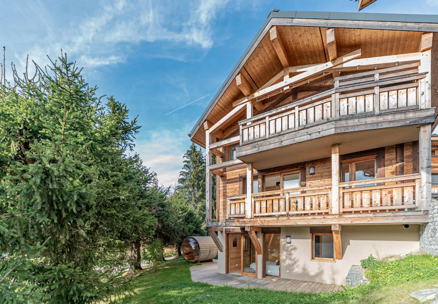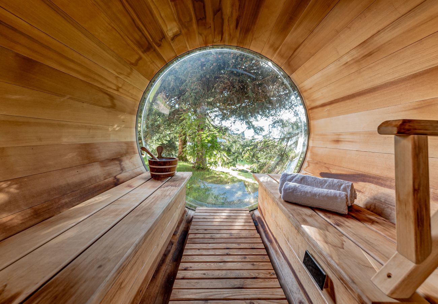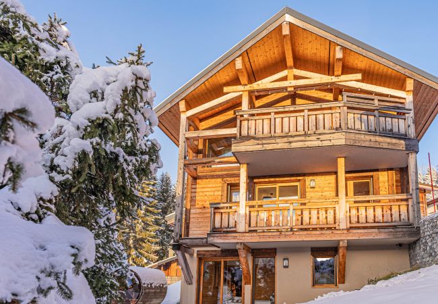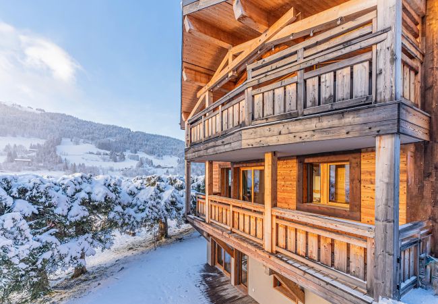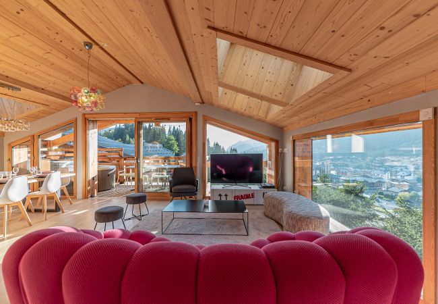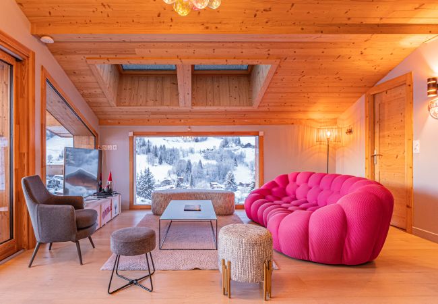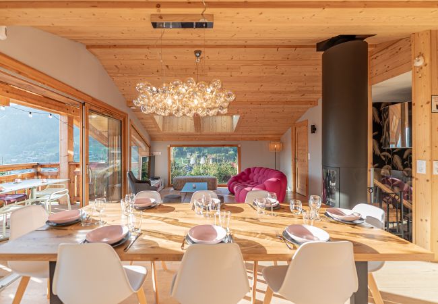› Les Chavannes › Modern and bright Octopussy chalet, with superb view
Modern and bright Octopussy chalet, with superb view
Les Gets - Chalet
Availability and prices
Accommodation
Description
Located at the start of the Route des Chavannes, just 600m on foot from the ski slopes, 800m from the center of the resort of Les Gets and 50m from the free shuttle, the Octopussy chalet will seduce you with its modern decoration and its exceptional view of the village and the surrounding mountains.
Its great brightness and colorful furniture give it a cheerful and energizing atmosphere, very pleasant in winter as in summer.
This 151m² chalet is equipped with numerous amenities and offers all the comfort necessary for a successful vacation: a wood stove in the center of the living room, a two-seater spa with a view of the village, an outdoor bubble sauna for 6/8 people surrounded by fir trees, an independent TV lounge, a large ski room with large shoe dryer (10 pairs), electric roller shutters, a cordless vacuum cleaner, a Bluetooth speaker, a PlayStation 4, an induction charger for mobile phones and board games for young and old!
Organized on 3 levels, the Octopussy chalet is laid out as follows:
Ground floor
- the chalet opens onto a large entrance with cupboard, an adjoining storage room and the ski room in its continuity.
- on the same level there is also a large master suite with King size bed (180*200cm), video projector, large bay windows opening onto a balcony, large dressing room and shower room with WC.
First floor
- the living room, consisting of an equipped kitchen (dishwasher, fridge freezer, kettle, toaster, Nespresso and filter coffee machine, raclette machine, crepes party, baby/child dishes, etc.) over the dining room and living room, occupies the entire upper floor of the chalet. Bathed in light thanks to its numerous openings, it faces southwest and gives access to a terrace. From the jacuzzi or the outdoor furniture, you can admire the breathtaking view of the village and the neighboring mountains.
- a separate WC is also located on this floor.
Inferior stage
- the 3 other bedrooms of the chalet are located on this level. The first has a Queen size bed (160*200), a large storage cupboard and a bay window opening onto a wooden terrace and the garden. The second has 2 single beds (80*200), which can be attached to form (on request) a Queen size bed (160*200), and a large closet. The third has two single bunk beds (80*190) with large storage drawers. Note that the latter is blind and therefore does not have an opening to the outside.
- this floor also includes: a bathroom, a shower room, a separate toilet, a TV lounge, a laundry area with washing machine, dryer, iron and ironing board.
- a glass door provides access to the chalet's small garden where the bubble sauna is located surrounded by fir trees.
Further information:
- towels and bed linen are provided; beds are made on arrival.
- the chalet is rented with a closed garage and two outdoor parking spaces.
- wifi is free and accessible throughout the accommodation.
- this accommodation is non-smoking and animals are not allowed.
- by renting the Octopussy chalet, you can benefit from a cleaning service during your stay.
Its great brightness and colorful furniture give it a cheerful and energizing atmosphere, very pleasant in winter as in summer.
This 151m² chalet is equipped with numerous amenities and offers all the comfort necessary for a successful vacation: a wood stove in the center of the living room, a two-seater spa with a view of the village, an outdoor bubble sauna for 6/8 people surrounded by fir trees, an independent TV lounge, a large ski room with large shoe dryer (10 pairs), electric roller shutters, a cordless vacuum cleaner, a Bluetooth speaker, a PlayStation 4, an induction charger for mobile phones and board games for young and old!
Organized on 3 levels, the Octopussy chalet is laid out as follows:
Ground floor
- the chalet opens onto a large entrance with cupboard, an adjoining storage room and the ski room in its continuity.
- on the same level there is also a large master suite with King size bed (180*200cm), video projector, large bay windows opening onto a balcony, large dressing room and shower room with WC.
First floor
- the living room, consisting of an equipped kitchen (dishwasher, fridge freezer, kettle, toaster, Nespresso and filter coffee machine, raclette machine, crepes party, baby/child dishes, etc.) over the dining room and living room, occupies the entire upper floor of the chalet. Bathed in light thanks to its numerous openings, it faces southwest and gives access to a terrace. From the jacuzzi or the outdoor furniture, you can admire the breathtaking view of the village and the neighboring mountains.
- a separate WC is also located on this floor.
Inferior stage
- the 3 other bedrooms of the chalet are located on this level. The first has a Queen size bed (160*200), a large storage cupboard and a bay window opening onto a wooden terrace and the garden. The second has 2 single beds (80*200), which can be attached to form (on request) a Queen size bed (160*200), and a large closet. The third has two single bunk beds (80*190) with large storage drawers. Note that the latter is blind and therefore does not have an opening to the outside.
- this floor also includes: a bathroom, a shower room, a separate toilet, a TV lounge, a laundry area with washing machine, dryer, iron and ironing board.
- a glass door provides access to the chalet's small garden where the bubble sauna is located surrounded by fir trees.
Further information:
- towels and bed linen are provided; beds are made on arrival.
- the chalet is rented with a closed garage and two outdoor parking spaces.
- wifi is free and accessible throughout the accommodation.
- this accommodation is non-smoking and animals are not allowed.
- by renting the Octopussy chalet, you can benefit from a cleaning service during your stay.
Special features
Internet
Parking
Hot tub
Mountain views
Bedroom(s)
1 King size bed
1 Queen size bed
2 Single beds
1 Bunk bed
Open plan kitchen
Refrigerator
Microwave
Oven
Freezer
Dishwasher
Dishes/Cutlery
Kitchen utensils
Coffee machine
Toaster
Kettle
Bathroom(s)
1 Bathroom with bathtub
2 Bathrooms with shower
Hair dryer
Views
Mountain
Skiing slopes
General
2 TVs
DVD
Garden
Garden furniture
Terrace
Washing machine
Dryer
Fireplace
Iron
Internet
Internet
Wi-Fi
Hair dryer
Balcony
Alarm
Sauna
Hot tub
Spa
151 m² Property
Electric heating
Garage and car park the same building
Garage and car park the same building
3 spaces
Parties/events not allowed
Distribution of bedrooms
1 King size bed
1 Queen size bed
2 Single beds
1 Bunk bed
Mandatory or included services
Bed linen: Included
Final Cleaning: € 260.00 /booking
Heating: Included
Internet Access: Included
Mid-stay cleaning: Included
garage and car park: Included
Towels: Included
Optional services
Arrival out of schedule: Included
Arrival out of schedule
Arrival outside office hours indicated in the accommodation task sheet
Baby bathtub: € 30.00 /booking
Baby high chair: € 30.00 /booking
Cot/Crib: € 50.00 /booking
Stroller: € 50.00 /booking
Taxes
Tourist tax: Included in the total price
Tax calculationPlease add the dates of the stay to display the tax conditions
Your schedule
Check-in from 16:00 to 23:45 Every day
Check-outBefore 10:00
Security Deposit (refundable)
Amount: € 1,000.00 /booking
Payment method: Credit Card Hold
Payment on arrival.
Comments
- No smoking
- No pets allowed
- No pets allowed
Map and distances
Availability calendar
| April - 2025 | ||||||
| Mon | Tue | Wed | Thur | Fri | Sat | Sun |
| 1 | 2 | 3 | 4 | 5 | 6 | |
| 7 | 8 | 9 | 10 | 11 | 12 | 13 |
| 14 | 15 | 16 | 17 | 18 | 19 | 20 |
| 21 | 22 | 23 | 24 | 25 | 26 | 27 |
| 28 | 29 | 30 | ||||
| May - 2025 | ||||||
| Mon | Tue | Wed | Thur | Fri | Sat | Sun |
| 1 | 2 | 3 | 4 | |||
| 5 | 6 | 7 | 8 | 9 | 10 | 11 |
| 12 | 13 | 14 | 15 | 16 | 17 | 18 |
| 19 | 20 | 21 | 22 | 23 | 24 | 25 |
| 26 | 27 | 28 | 29 | 30 | 31 | |
| June - 2025 | ||||||
| Mon | Tue | Wed | Thur | Fri | Sat | Sun |
| 1 | ||||||
| 2 | 3 | 4 | 5 | 6 | 7 | 8 |
| 9 | 10 | 11 | 12 | 13 | 14 | 15 |
| 16 | 17 | 18 | 19 | 20 | 21 | 22 |
| 23 | 24 | 25 | 26 | 27 | 28 | 29 |
| 30 | ||||||
| July - 2025 | ||||||
| Mon | Tue | Wed | Thur | Fri | Sat | Sun |
| 1 | 2 | 3 | 4 | 5 | 6 | |
| 7 | 8 | 9 | 10 | 11 | 12 | 13 |
| 14 | 15 | 16 | 17 | 18 | 19 | 20 |
| 21 | 22 | 23 | 24 | 25 | 26 | 27 |
| 28 | 29 | 30 | 31 | |||
| August - 2025 | ||||||
| Mon | Tue | Wed | Thur | Fri | Sat | Sun |
| 1 | 2 | 3 | ||||
| 4 | 5 | 6 | 7 | 8 | 9 | 10 |
| 11 | 12 | 13 | 14 | 15 | 16 | 17 |
| 18 | 19 | 20 | 21 | 22 | 23 | 24 |
| 25 | 26 | 27 | 28 | 29 | 30 | 31 |
| September - 2025 | ||||||
| Mon | Tue | Wed | Thur | Fri | Sat | Sun |
| 1 | 2 | 3 | 4 | 5 | 6 | 7 |
| 8 | 9 | 10 | 11 | 12 | 13 | 14 |
| 15 | 16 | 17 | 18 | 19 | 20 | 21 |
| 22 | 23 | 24 | 25 | 26 | 27 | 28 |
| 29 | 30 | |||||
Booking conditions
From the booking date until 31 days before check-in, there is no cancellation penalty
Cancellation policies
In case of cancellation the following charges will apply
From the booking date until 31 days before check-in
0% of the total rent
From 30 days before until check-in
100% of the total rent
No-show
100% of the total prepayment amount
Additional notes
- The agency asks you to contact them a week before arrival to inform them of your plane/ship Nº and the arrival time to arrange key collection.
- During the low-season check in and check-out hours are flexible. Contact the agency to discuss possibilities .
- Arrival out of office opening hours: keys will be left in a safety box. The total amount must be paid in advance.
- Pets not allowed.
Price lists
| DatesPrice(week) VAT included | |
|---|---|
| 22/03/2025 · 06/04/2025 |
€ 4,304 |
| 07/04/2025 · 18/07/2025 |
€ 2,694 |
| 19/07/2025 · 15/08/2025 |
€ 3,228 |
| 16/08/2025 · 29/08/2025 |
€ 3,763 |
| 30/08/2025 · 12/12/2025 |
€ 2,694 |
| 13/12/2025 · 19/12/2025 |
€ 4,304 |



