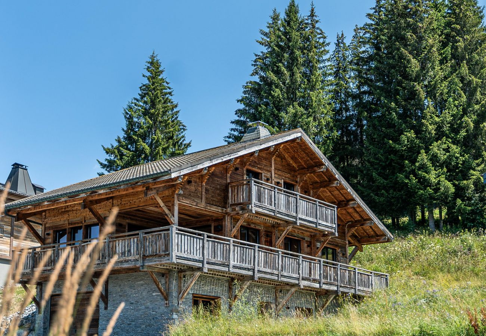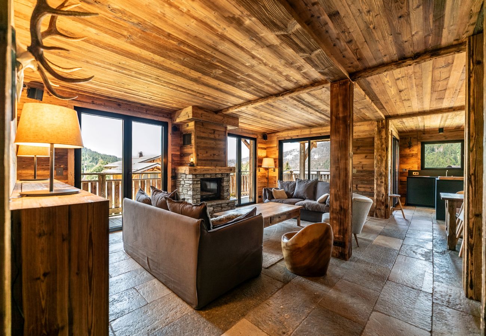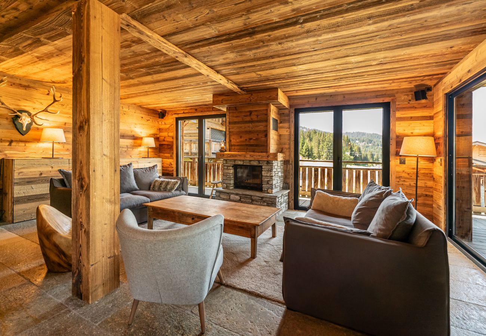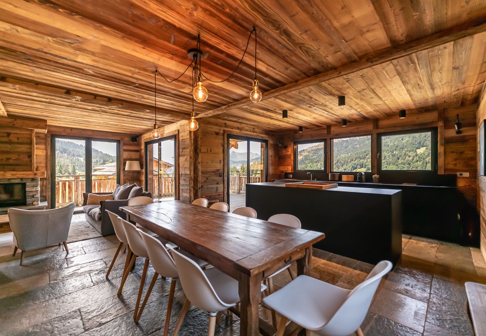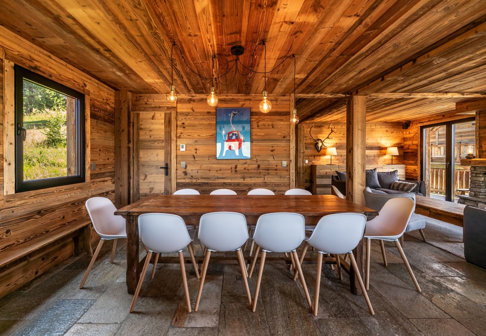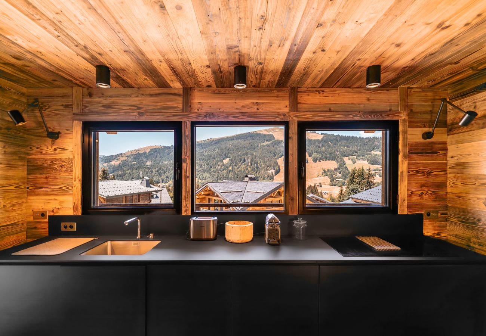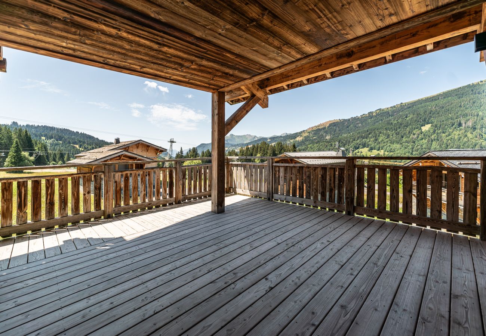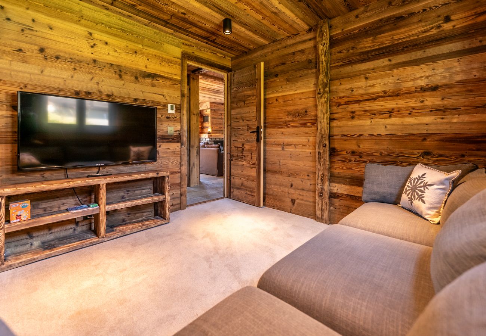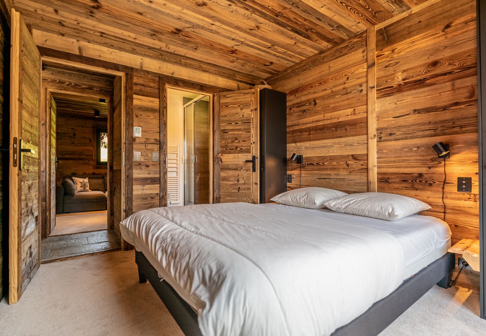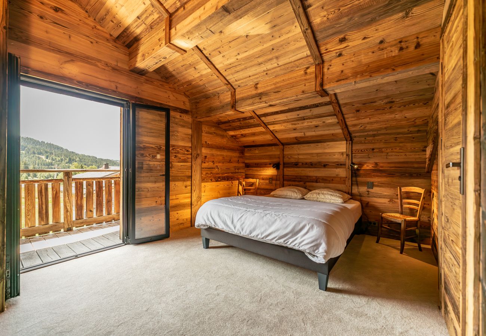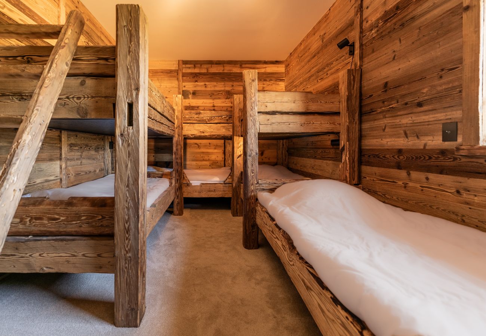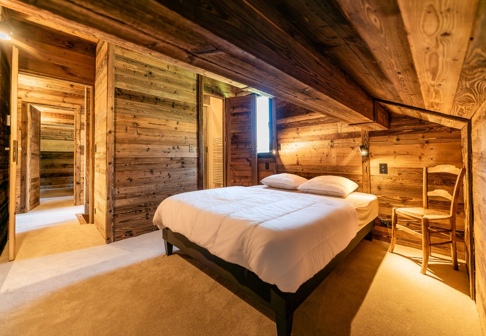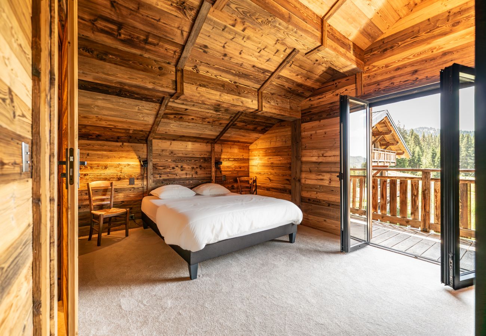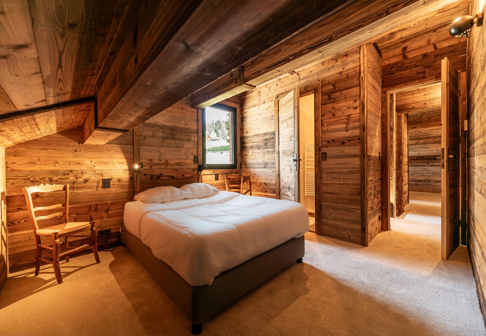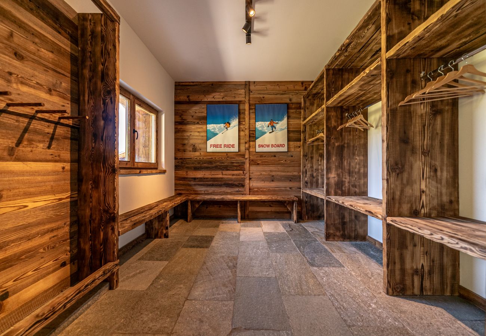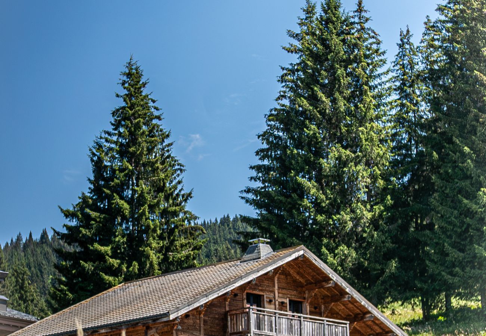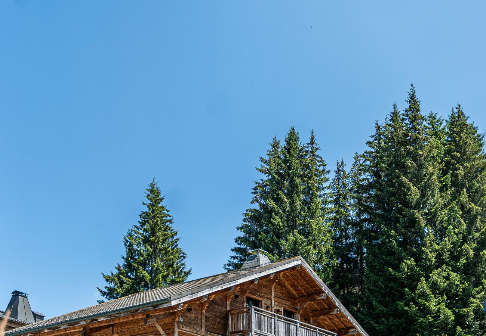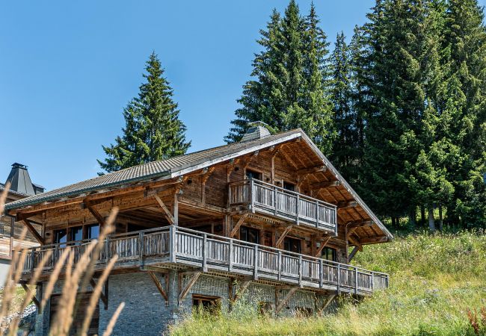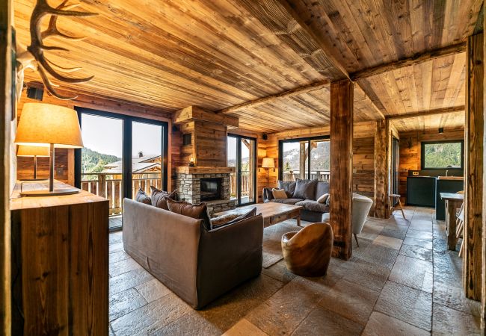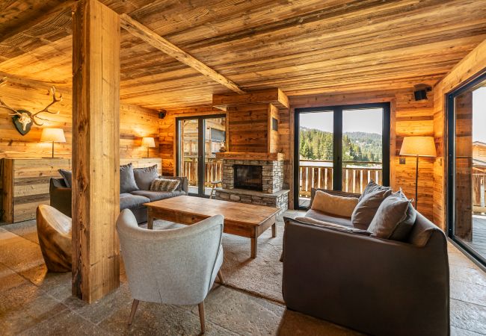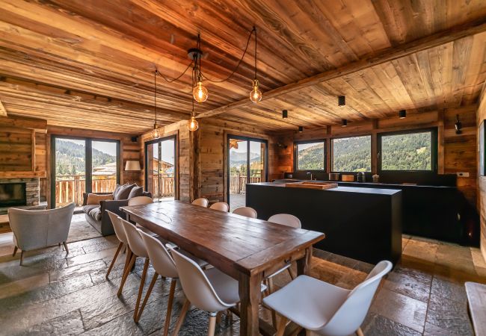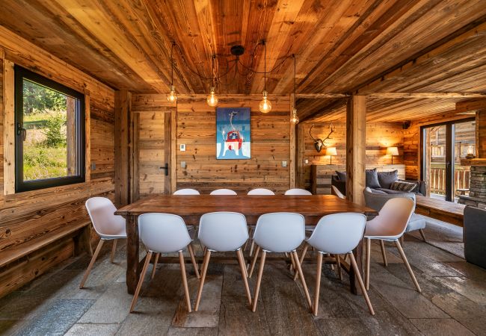Superb chalet next to the ski slopes and the lake, with panoramic views
Les Gets - Chalet
€ 2,900,000
Availability and prices
Property
Description
This magnificent chalet has an ideal geographical location, both in winter and for the summer season. It is indeed on the highly sought-after road from Gibannaz to Les Gets, 50 meters from the ski slopes and less than 5 minutes on foot from the Lac des Ecoles and its many outdoor activities. The center of the village and its many shops are less than 2 km away.
Completely renovated in 2018, this chalet is equipped with high-end materials that give it a cozy atmosphere.
Raised on 3 levels, this chalet with a total floor area of 212m² is organized as follows:
- Ground floor: large entrance hall with large adjoining ski room, garage with storage, laundry room, separate toilet, dormitory with 7 beds, bathroom.
- 1st floor: the living room opens onto the living room organized around the fireplace and large bay windows, with a breathtaking view of the ski slopes. In its extension, a beautiful space for taking meals, then the equipped kitchen which offers a panoramic view of the surrounding mountains. In its extension, a vast sheltered terrace with an unobstructed view.
On this same level there is also a TV lounge, a bedroom with its en-suite shower room and a separate toilet.
- 2nd floor: 4 large double bedrooms, all with large storage cupboards and their en-suite shower room. A separate toilet is also located on this same level.
The chalet has 2 outdoor parking spaces.
Sale price: €2,900,000 fees charged to the seller.
Information on the risks to which this property is exposed is available on the Georisques website: www.georisques.gouv.fr
Completely renovated in 2018, this chalet is equipped with high-end materials that give it a cozy atmosphere.
Raised on 3 levels, this chalet with a total floor area of 212m² is organized as follows:
- Ground floor: large entrance hall with large adjoining ski room, garage with storage, laundry room, separate toilet, dormitory with 7 beds, bathroom.
- 1st floor: the living room opens onto the living room organized around the fireplace and large bay windows, with a breathtaking view of the ski slopes. In its extension, a beautiful space for taking meals, then the equipped kitchen which offers a panoramic view of the surrounding mountains. In its extension, a vast sheltered terrace with an unobstructed view.
On this same level there is also a TV lounge, a bedroom with its en-suite shower room and a separate toilet.
- 2nd floor: 4 large double bedrooms, all with large storage cupboards and their en-suite shower room. A separate toilet is also located on this same level.
The chalet has 2 outdoor parking spaces.
Sale price: €2,900,000 fees charged to the seller.
Information on the risks to which this property is exposed is available on the Georisques website: www.georisques.gouv.fr
Special features
212 m²
At the foot of the ski slope
Terrace
Mountain views
Open plan kitchen
Refrigerator
Oven
Freezer
Dishwasher
Bathroom(s)
1 Bathroom with bathtub
5 Bathrooms with shower
3 Toilets
Views
At the foot of the ski slope
Mountain
Skiing slopes
General
TV
Terrace
Washing machine
Fireplace
212 m² Property
Garage the same building
Garage the same building
2 spaces
Energy classification
Energy consumption
D
225 kW h / m² year
Emissions
B
7 kg CO2 / m² year
Energy consumption and emissions
Energy rating scale
Energy consumption
kW h / m² year
Emissions
kg CO2 / m² year
A
More efficient
B
7
C
D
225
E
F
G
Less efficient
Map and distances
€ 2,900,000



